Home Sweet Home
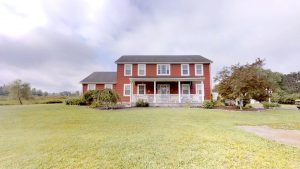
No matter where your life has taken you so far, we would like to help you visualize how your life could be in this featured residence. Not to far away from the small western NY city of Olean is the charming town of Portville. From Olean, travel east down the main route 417 . After entering the heart of Portville, pass the store, school and notice Wellington Drive. Wellington Drive is a cul-de-sac that contains fairly spaced homes with wonderful curb appeal. Located at the very end of the drive is the featured home being showcased by 360Rize’ 3D Building Tours, and Chamberlain Realty’s Claudia Attard-Keary. As you make your way up the paved driveway, straight ahead is a two bay garage. Follow the stunning stamped concrete sidewalk along the wrap-around landscaping. The sidewalk invites you onto a front porch that is every home party hosts dream. Now we invite you to view the walk through flow of the interior of this structure. This place is perfect for a growing family!
First Things First
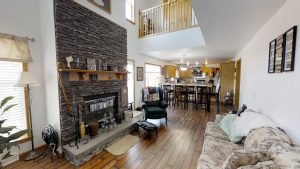
The front door of the residence takes you to a center foyer. The foyer immediately has access to 3 main rooms of the first level. Veer to the left and make your way through the cozy den/study to access the master bedroom and identically important master bath. Moreover this master bedroom features a large walk in closet. Resort back through to the study and the tour leads to the open concept living room area and kitchen. The living room area features a stone fireplace and high ceilings granting a view to the second level of the house. Continue to the adjoining breakfast bar area and into the kitchen. Lots of cupboard space and counter top space is available thanks to the strategic layout and center island. Furthermore, this kitchen features all stainless steel appliances. Advance through the kitchen area and bypass the entrance to the mud room and second bathroom on this level (these two are not included in the tour). Next, walk through the spacious laundry room and revert to the initial entrance, main foyer!
Moving On Up 
The carpeted stairs that lead to the second level from the main entrance for the purpose of providing natural light. At the top is a landing that gives the option to go right or left. Our tour continues on to the right to discover the second level bathroom and two charming bedrooms. These rooms were also that of the previous owners’ children. Head back down the hallway to the other half of the second floor and notice the connection with the living room area below. A quick right on the landing takes you to a guest room, and a straight shot down the hallway takes you to the final second floor bedroom, also once a child’s room. Furthermore this final room could be used as an office, since access to the attic is located through this room. The attic, though not yet finished off, is an especially great area for storage! The possibilities are endless with this space!
The Area
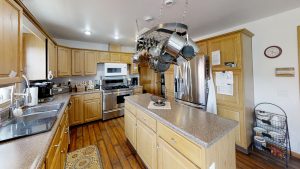 The establishment is additionally located for a family looking for a place to grow. This particular residence is consequently within walking distance of the school system, the local grocery store, recreational parks, restaurants, and businesses. The town itself is not to far away from the constant happenings of the City of Olean NY. Furthermore anyone expecting the combination of an eventful location and the luxury of a quiet retreat setting would not be disappointed with this abode in this neighborhood!
The establishment is additionally located for a family looking for a place to grow. This particular residence is consequently within walking distance of the school system, the local grocery store, recreational parks, restaurants, and businesses. The town itself is not to far away from the constant happenings of the City of Olean NY. Furthermore anyone expecting the combination of an eventful location and the luxury of a quiet retreat setting would not be disappointed with this abode in this neighborhood!
Contact the realtor today!
To make this property your forever home, contact Claudia Attard-Keary of Chamberlain Realty at her office at 716-373-7325 or her cell at 716-307-8894. She also welcomes email inquiries at [email protected].


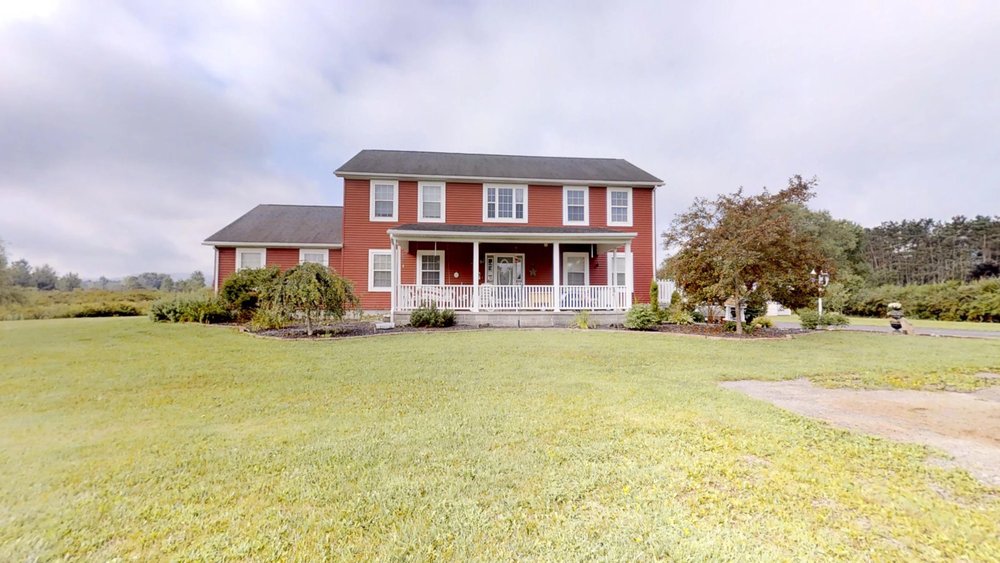
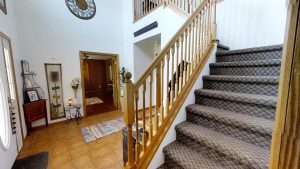
You must be logged in to post a comment.